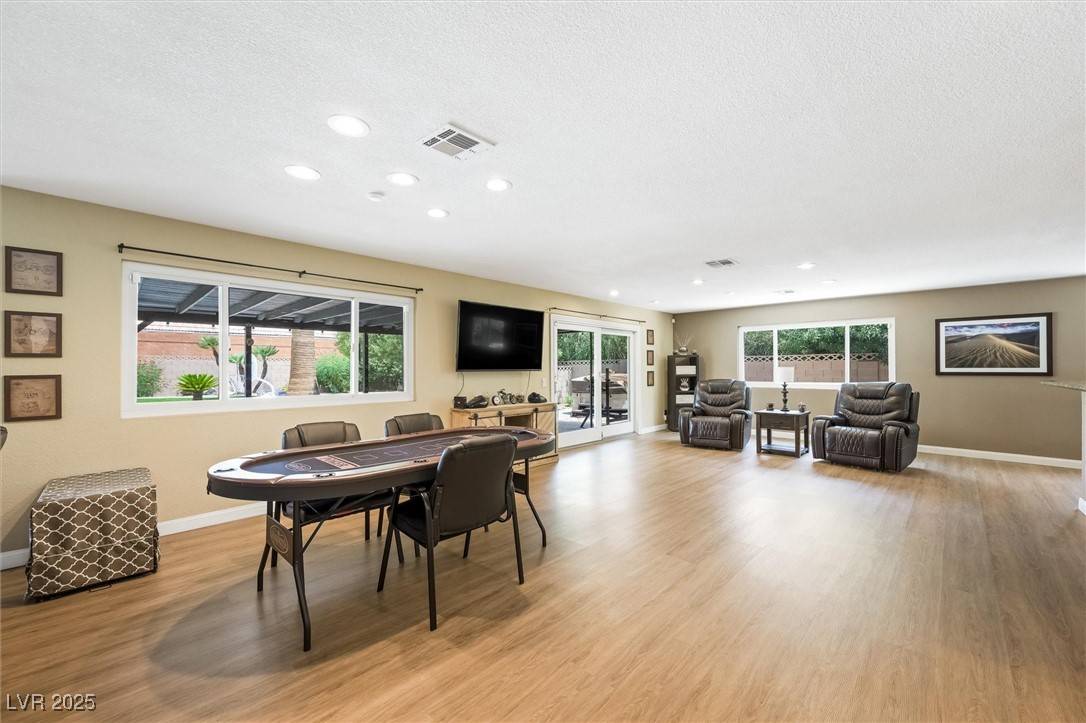1740 Olympia DR Las Vegas, NV 89123
4 Beds
3 Baths
2,335 SqFt
UPDATED:
Key Details
Property Type Single Family Home
Sub Type Single Family Residence
Listing Status Active
Purchase Type For Sale
Square Footage 2,335 sqft
Price per Sqft $321
Subdivision Frontier Rancho Estate
MLS Listing ID 2702429
Style One Story
Bedrooms 4
Full Baths 2
Three Quarter Bath 1
Construction Status Resale
HOA Fees $105/mo
HOA Y/N Yes
Year Built 1978
Annual Tax Amount $2,405
Lot Size 0.320 Acres
Acres 0.32
Property Sub-Type Single Family Residence
Property Description
Location
State NV
County Clark
Zoning Single Family
Direction FROM WARM SPRINGS AND EASTERN*W ON WARM SPRINGS*S ON CALIENTE*TURN LEFT THROUGH GATE*LEFT ON OLYMPIA
Interior
Interior Features Bedroom on Main Level, Ceiling Fan(s), Primary Downstairs, Window Treatments
Heating Gas, High Efficiency
Cooling Gas, High Efficiency
Flooring Carpet, Laminate
Fireplaces Number 1
Fireplaces Type Gas, Great Room, Wood Burning
Furnishings Unfurnished
Fireplace Yes
Window Features Blinds,Double Pane Windows,Window Treatments
Appliance Convection Oven, Dryer, Disposal, Gas Range, Microwave, Refrigerator, Washer
Laundry Gas Dryer Hookup, Main Level, Laundry Room
Exterior
Exterior Feature Patio, Private Yard
Parking Features Attached, Finished Garage, Garage, Garage Door Opener, Inside Entrance, Private, RV Gated, RV Access/Parking, Shelves, Workshop in Garage
Garage Spaces 3.0
Fence Block, Back Yard
Pool Pool/Spa Combo
Utilities Available Cable Available
Amenities Available Gated, Park, RV Parking, Tennis Court(s)
Water Access Desc Public
Roof Type Pitched,Tile
Porch Patio
Garage Yes
Private Pool Yes
Building
Lot Description 1/4 to 1 Acre Lot, Landscaped, Synthetic Grass
Faces South
Story 1
Sewer Public Sewer
Water Public
Construction Status Resale
Schools
Elementary Schools Wiener, Louis, Wiener, Louis
Middle Schools Schofield Jack Lund
High Schools Silverado
Others
HOA Name FRONTIER ESTATES
HOA Fee Include Maintenance Grounds
Senior Community No
Tax ID 177-11-112-062
Security Features Gated Community
Acceptable Financing Cash, Conventional, VA Loan
Listing Terms Cash, Conventional, VA Loan
Virtual Tour https://www.propertypanorama.com/instaview/las/2702429






