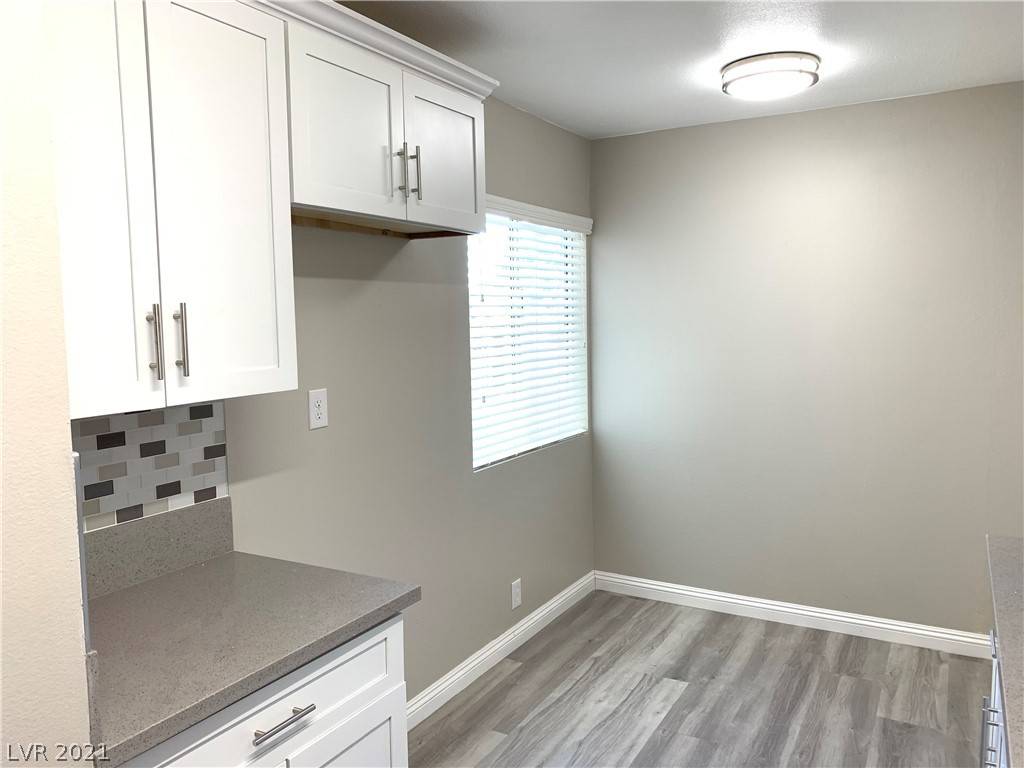$229,000
$229,000
For more information regarding the value of a property, please contact us for a free consultation.
730 S Royal Crest CIR #421 Las Vegas, NV 89169
3 Beds
2 Baths
1,549 SqFt
Key Details
Sold Price $229,000
Property Type Condo
Listing Status Sold
Purchase Type For Sale
Square Footage 1,549 sqft
Price per Sqft $147
Subdivision Royal Crest Circle Condo
MLS Listing ID 2342575
Sold Date 12/20/21
Style High Rise
Bedrooms 3
Full Baths 1
Three Quarter Bath 1
Construction Status Excellent,Resale
HOA Fees $335/mo
HOA Y/N Yes
Year Built 1976
Annual Tax Amount $647
Property Description
55+ age restricted & guard gated community centered a courtyard w/ green belt, pool, spa, BBQ area & tennis court; This largest & corner unit just remodeled w/ contemporary looking: NEW two tone paintings: Agreeable Gray on walls & Super White on ceilings & baseboards; NEW 8mm Light Grey water proof laminate wood floors & 4" baseboards t/o; NEW white cabinets w/ soft closing drawers & doors w/ 6" SS bar pull handles; NEW Silver Crystal quartz, SS appliances, single bowl sink & faucet and Sandhill Brick Glass & Stone Mosaic backsplash in kitchen; NEW White Crystal quartz, waterfall spout single handle faucets, undermount square sinks, mirrors, medicine cabinets, exhaust fans, towel bars/rings & tissue holders in bathrooms; NEW Calacatta Eagle quartz, yodel swivel head faucet & SS sink at wet bar; NEW modern LED lights; NEW white outlet plates/switches; NEW white blinds; NEW window & door screens; NEW door knobs & master locks; all NEW plumbing fixtures; re-painted doors & A/C registers;
Location
State NV
County Clark County
Community Pool
Direction E Flamingo Rd and S University Center Dr., North on S University Dr., West on Royal Crest Cir, guard will give you the key, 2nd building after the gate.
Interior
Interior Features Wet Bar, Window Treatments
Heating Central, Electric
Cooling Electric, 1 Unit
Flooring Laminate
Fireplaces Type Gas, Great Room
Furnishings Unfurnished
Fireplace Yes
Window Features Blinds,Tinted Windows,Window Treatments
Appliance Dishwasher, ENERGY STAR Qualified Appliances, Electric Range, Disposal, Microwave, Stainless Steel Appliance(s)
Laundry Electric Dryer Hookup, Laundry Room
Exterior
Parking Features Assigned, Covered, Open, Guest
Pool Community
Community Features Pool
Utilities Available Cable Available, Electricity Available
Amenities Available Clubhouse, Fitness Center, Gated, Laundry, Barbecue, Pool, Pet Restrictions, Guard, Spa/Hot Tub, Security, Storage, Tennis Court(s), Elevator(s)
View Y/N Yes
View City, Strip View
Porch Terrace
Total Parking Spaces 1
Private Pool No
Building
Construction Status Excellent,Resale
Schools
Elementary Schools Peterson Dean, Peterson Dean
Middle Schools Orr William E.
High Schools Valley
Others
HOA Name CASABLANCA HOA
HOA Fee Include Association Management,Gas,Maintenance Grounds,Recreation Facilities,Sewer,Security,Water
Senior Community Yes
Tax ID 162-15-215-129
Security Features 24 Hour Security,Security System
Acceptable Financing Cash, Conventional, FHA, VA Loan
Listing Terms Cash, Conventional, FHA, VA Loan
Financing Conventional
Pets Allowed No
Read Less
Want to know what your home might be worth? Contact us for a FREE valuation!

Our team is ready to help you sell your home for the highest possible price ASAP

Copyright 2025 of the Las Vegas REALTORS®. All rights reserved.
Bought with Tommy Delosreyes Keller Williams Realty Las Vegas





