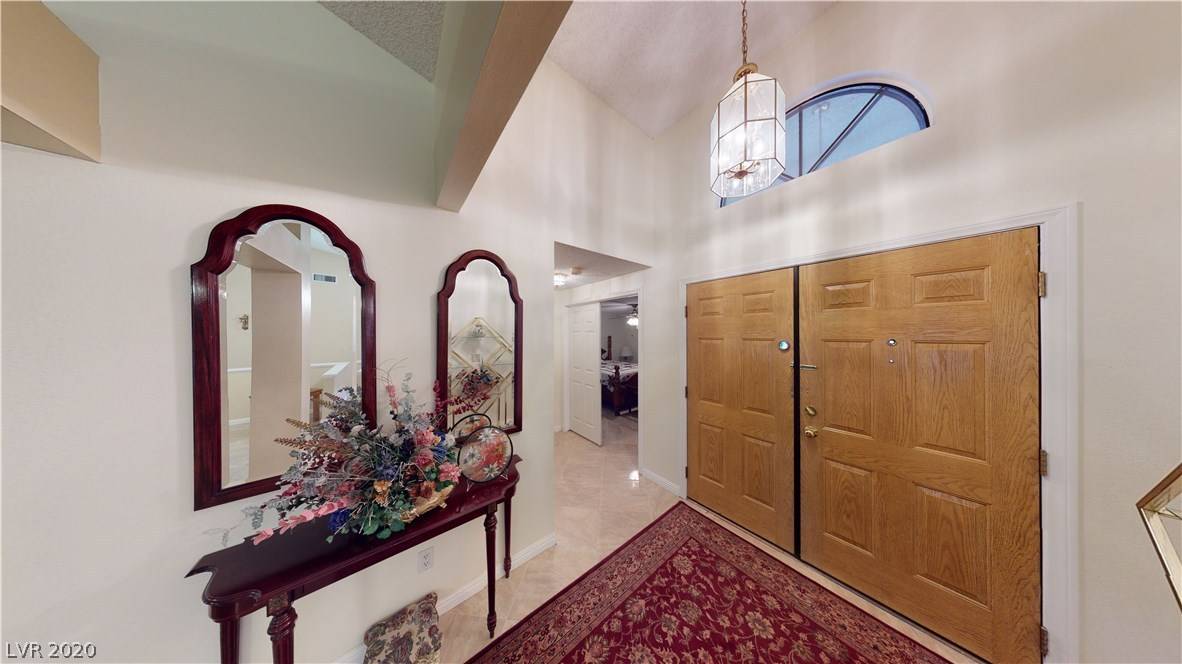$375,000
$395,000
5.1%For more information regarding the value of a property, please contact us for a free consultation.
3632 Glen Ridge Las Vegas, NV 89108
4 Beds
2 Baths
2,139 SqFt
Key Details
Sold Price $375,000
Property Type Single Family Home
Sub Type Single Family Residence
Listing Status Sold
Purchase Type For Sale
Square Footage 2,139 sqft
Price per Sqft $175
Subdivision Foxglen
MLS Listing ID 2206026
Sold Date 10/29/20
Style One Story
Bedrooms 4
Full Baths 2
Construction Status Good Condition,Resale
HOA Y/N No
Year Built 1992
Annual Tax Amount $1,866
Lot Size 10,890 Sqft
Acres 0.25
Property Sub-Type Single Family Residence
Property Description
MOTIVATED SELLERS What??? No HOA!!! Yes…This Beautiful Single-Story Open Floor Plan home on a 1/4 acre lot in the Northwest has many AWESOME Features: Mature Landscape, Relaxing Front Courtyard, Vaulted Ceilings, Open Foyer, Custom Tile Flooring Throughout, Large Carpet Bedrooms (smaller bedroom is used as an office with built-in shelves & cabinets - Seller will convert back to bedroom). Formal Living Room, Wet Bar has Built-in 48 Bottle Wine Rack. Laundry Room w/Wash Tub. KITCHEN: Cook-top Stove, Built-in Appliances, Breakfast Nook, Seated Counter, Custom Tile Back-Splash & Garden Window overlooking the backyard with 8 Fruit Trees (Navel Oranges, Lemon, Red Delicious Apples, Granny Smith, Apricot, Pear & Pomegranate). Garden Area has a Separate Sprinkler System, Outdoor Kitchen Area with Exhaust Fan, Covered Rear Patio Length of the house. RV Parking & 12Wx9Hx22L Covered Boat Storage. 3 Car Garage w/Evap Cooler System (nice for summer months)
Location
State NV
County Clark County
Zoning Single Family
Direction From Rainbow & Cheyenne: North on Rainbow to Gowan/East on Gowan/North on Torrey Pines/East on Shadow Glen/North on Glen Ridge. Home On The Right.
Rooms
Other Rooms Shed(s)
Interior
Interior Features Bedroom on Main Level, Ceiling Fan(s), Primary Downstairs, Window Treatments
Heating Central, Gas
Cooling Central Air, Electric
Flooring Carpet, Ceramic Tile, Tile
Fireplaces Number 1
Fireplaces Type Family Room, Gas, Wood Burning
Furnishings Unfurnished
Fireplace Yes
Window Features Double Pane Windows,Drapes,Window Treatments
Appliance Built-In Electric Oven, Dishwasher, Gas Cooktop, Disposal, Microwave, Refrigerator, Water Softener Owned
Laundry Cabinets, Gas Dryer Hookup, Main Level, Laundry Room, Sink
Exterior
Exterior Feature Barbecue, Courtyard, Patio, Private Yard, Shed, Sprinkler/Irrigation
Parking Features Attached, Exterior Access Door, Finished Garage, Garage, Inside Entrance
Garage Spaces 3.0
Fence Block, Full
Utilities Available Above Ground Utilities, Cable Available
Amenities Available None
Water Access Desc Public
Roof Type Tile
Accessibility Accessibility Features
Porch Patio
Garage Yes
Private Pool No
Building
Lot Description Drip Irrigation/Bubblers, Desert Landscaping, Fruit Trees, Garden, Sprinklers In Rear, Sprinklers In Front, Landscaped, < 1/4 Acre
Faces West
Story 1
Sewer Public Sewer
Water Public
Additional Building Shed(s)
Construction Status Good Condition,Resale
Schools
Elementary Schools Tobler Re, Tobler Re
Middle Schools Molasky I
High Schools Cheyenne
Others
Senior Community No
Tax ID 138-11-610-077
Ownership Single Family Residential
Acceptable Financing Cash, Conventional, FHA, VA Loan
Listing Terms Cash, Conventional, FHA, VA Loan
Financing Cash
Read Less
Want to know what your home might be worth? Contact us for a FREE valuation!

Our team is ready to help you sell your home for the highest possible price ASAP

Copyright 2025 of the Las Vegas REALTORS®. All rights reserved.
Bought with Michael Hoffman Western Realty





