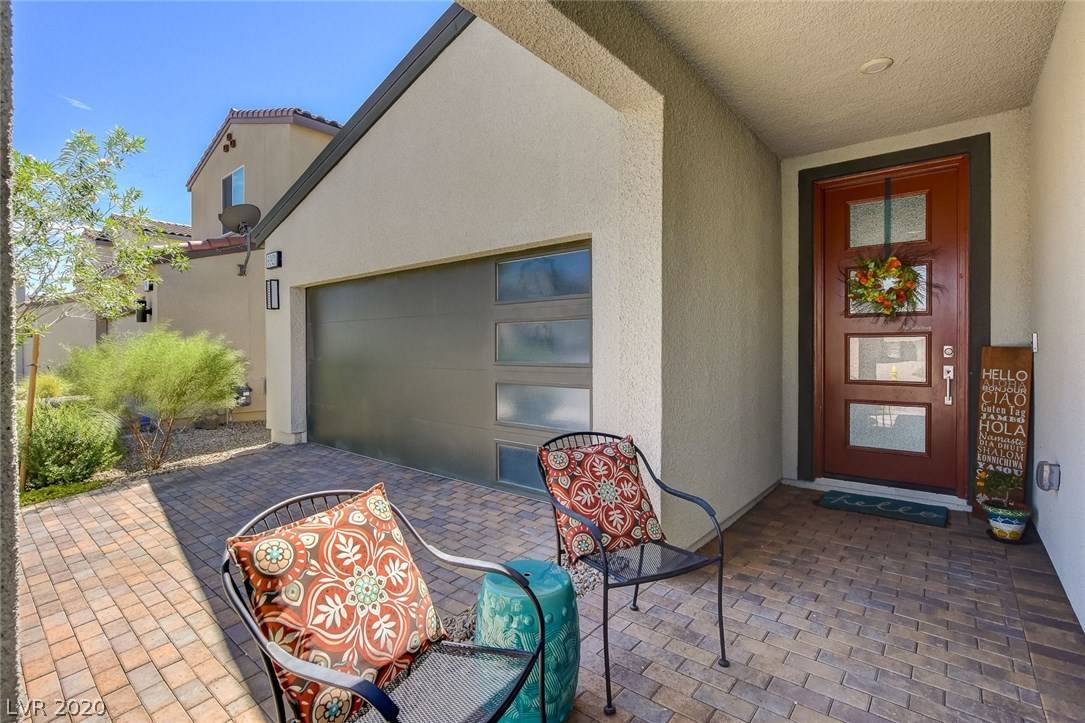$475,000
$470,000
1.1%For more information regarding the value of a property, please contact us for a free consultation.
6921 BOULDER VIEW ST North Las Vegas, NV 89084
4 Beds
4 Baths
3,078 SqFt
Key Details
Sold Price $475,000
Property Type Single Family Home
Sub Type Single Family Residence
Listing Status Sold
Purchase Type For Sale
Square Footage 3,078 sqft
Price per Sqft $154
Subdivision Village 3 Parcel 305 At Tule Spgs
MLS Listing ID 2213016
Sold Date 08/31/20
Style Two Story
Bedrooms 4
Full Baths 3
Half Baths 1
Construction Status Excellent,Resale
HOA Y/N Yes
Year Built 2018
Annual Tax Amount $786
Lot Size 5,227 Sqft
Acres 0.12
Property Sub-Type Single Family Residence
Property Description
Turn key home with smart home technology! An architectural masterpiece with a modern open floor plan that is ideal for entertaining. Includes a downstairs guest on-suite and den. Large kitchen island with quartz countertops. Thermafoil modern cabinets, custom roller shades, ceiling fans, and 9ft ceilings throughout. Backyard is a fully landscaped OASIS with a 14x24 salt water pool, waterfall, and custom glass fire pit. Large tandem 2 car garage. HUGE Master Suite with custom wood trim, his/her vanities, large soaker tub, and spacious walk-in closet. 40+ acre park to be installed at the end of the street! THIS IS A MUST SEE!
Location
State NV
County Clark County
Zoning Single Family
Direction Take 215 East, Exit 215 right Aliante Pkwy, left on Deer Springs Way, left on Gliding Eagle St, right onto Karst Pond Ave, left on Boulder View, house is on the left.
Interior
Interior Features Bedroom on Main Level, Ceiling Fan(s)
Heating Central, Gas
Cooling Central Air, Electric, 2 Units
Flooring Carpet, Tile
Furnishings Unfurnished
Fireplace No
Window Features Double Pane Windows
Appliance Convection Oven, Gas Cooktop, Disposal, Gas Range, Microwave
Laundry Gas Dryer Hookup, Laundry Room, Upper Level
Exterior
Exterior Feature Private Yard, Sprinkler/Irrigation
Parking Features Attached, Garage, Garage Door Opener
Garage Spaces 2.0
Fence Block, Back Yard
Pool In Ground, Private, Waterfall
Utilities Available Underground Utilities
Amenities Available Gated, Park
Water Access Desc Public
Roof Type Tile
Garage Yes
Private Pool Yes
Building
Lot Description Drip Irrigation/Bubblers, Synthetic Grass, < 1/4 Acre
Faces East
Story 2
Sewer Public Sewer
Water Public
Construction Status Excellent,Resale
Schools
Elementary Schools Hayden Don E, Hayden Don E
Middle Schools Cram Brian & Teri
High Schools Legacy
Others
HOA Name sw village 3 com
HOA Fee Include Association Management,Maintenance Grounds
Senior Community No
Tax ID 124-21-612-045
Acceptable Financing Cash, Conventional, VA Loan
Listing Terms Cash, Conventional, VA Loan
Financing Conventional
Read Less
Want to know what your home might be worth? Contact us for a FREE valuation!

Our team is ready to help you sell your home for the highest possible price ASAP

Copyright 2025 of the Las Vegas REALTORS®. All rights reserved.
Bought with Joyce Rohrbacher BHHS Nevada Properties





