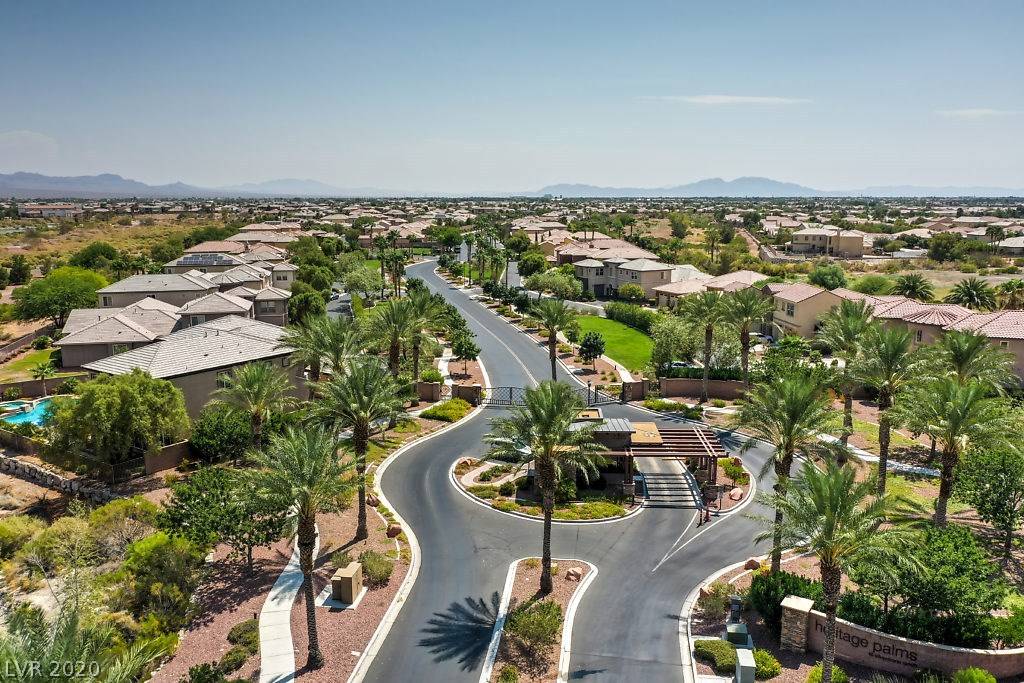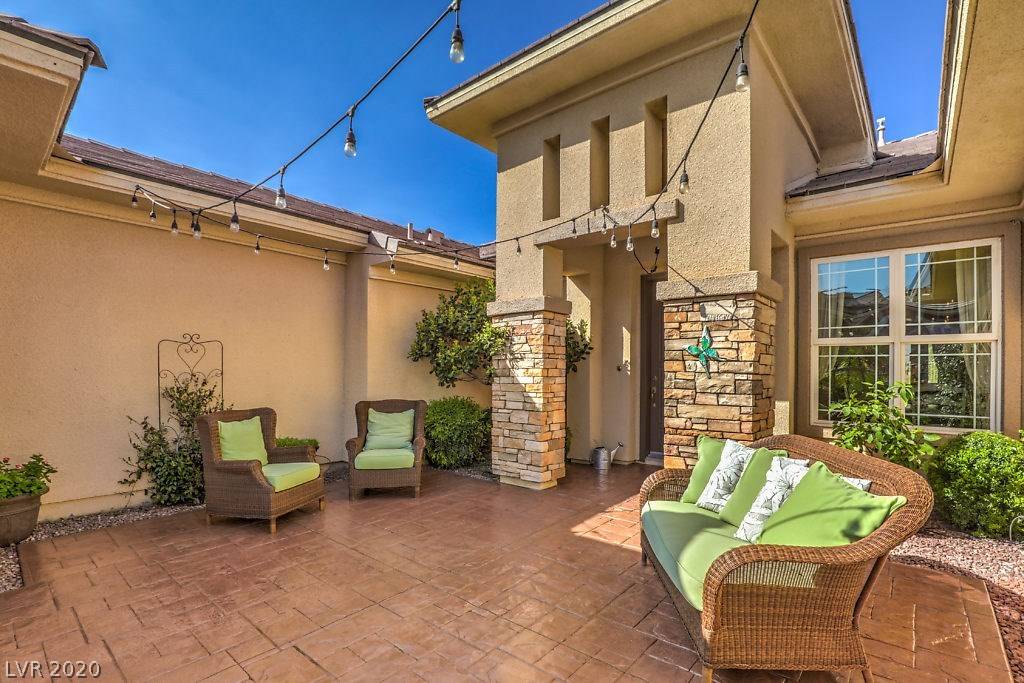$550,000
$550,000
For more information regarding the value of a property, please contact us for a free consultation.
7212 Crandon Park AVE Las Vegas, NV 89131
4 Beds
3 Baths
3,049 SqFt
Key Details
Sold Price $550,000
Property Type Single Family Home
Sub Type Single Family Residence
Listing Status Sold
Purchase Type For Sale
Square Footage 3,049 sqft
Price per Sqft $180
Subdivision Silverstone Ranch-Parcel 8-Phase 1
MLS Listing ID 2225166
Sold Date 10/09/20
Style One Story
Bedrooms 4
Full Baths 3
Construction Status Excellent,Resale
HOA Y/N Yes
Year Built 2005
Annual Tax Amount $3,867
Lot Size 9,583 Sqft
Acres 0.22
Property Sub-Type Single Family Residence
Property Description
GUARD GATED SILVERSTONE SINGLE STORY! SWEEPING MOUNTAIN VIEWS, STACKED STONE EXTERIOR, 3 CAR GARAGE, 4 BEDS, 3 FULL BATHS. GATED COURTYARD ENTRANCE. OVER 3000 SQFT OF LIVING SPACE! FORMAL LIVING, FORMAL DINING, OFFICE, KITCHEN WITH UPGRADED CABINETS, GRANITE COUNTERTOPS, STAINLESS STEEL APPLIANCES, LARGE PANTRY, 4 BURNER COOKTOP, DOUBLE OVENS. EXPANSIVE FAMILY ROOM WITH GAS FIREPLACE, PLENTY OF WINDOWS IMMERSE THE HOME WITH LIGHT. NORTH FACING REAR YARD WITH EXTENSIVE VIEWS, BUILT IN KITCHEN AND LARGE COVERED PATIO ALLOW FOR OUTDOOR ENTERTAINING. SPLIT BEDROOM FLOOR PLAN, LARGE REAR FACING OWNER'S SUITE WITH VIEWS AND PLENTY OF ROOM FOR RETREAT. ENSUITE OWNER'S BATH FEATURES LARGE DOUBLE SINK VANITIES, ADDITIONAL COUNTER SPACE, SEPARATE TUB, LARGE SPA SHOWER, MASSIVE WALK IN CLOSET WITH CUSTOM ORGANIZER SYSTEM. 3 LARGE ADDITIONAL BEDROOMS, JACK & JILL BATH + GENEROUS CLOSET SPACE. ADDITIONAL FEATURES INCLUDE 10 FT CEILINGS, 8 FT DOORS, TWO TONE PAINT, UPGRADED BASEBOARDS, AND MORE!
Location
State NV
County Clark County
Zoning Single Family
Direction 215/JONES, N PAST GRAND TETON, R ON MONTE VISO TO THE GAURD GATE, CONTINUE ON MONTE VISO TO CRANDON PARK ON THE LEFT, HOME IS ON THE LEFT.
Interior
Interior Features Bedroom on Main Level, Ceiling Fan(s), Primary Downstairs, Window Treatments, Programmable Thermostat
Heating Central, Gas, High Efficiency, Multiple Heating Units
Cooling Central Air, Electric, High Efficiency, 2 Units
Flooring Carpet, Ceramic Tile
Fireplaces Number 1
Fireplaces Type Family Room, Gas
Equipment Water Softener Loop
Furnishings Unfurnished
Fireplace Yes
Window Features Blinds,Double Pane Windows,Drapes,Insulated Windows,Window Treatments
Appliance Built-In Electric Oven, Double Oven, Dryer, Dishwasher, Gas Cooktop, Disposal, Gas Water Heater, Refrigerator, Water Softener Owned, Washer
Laundry Gas Dryer Hookup, Main Level, Laundry Room
Exterior
Exterior Feature Built-in Barbecue, Barbecue, Courtyard, Porch, Patio
Parking Features Garage Door Opener, Inside Entrance
Garage Spaces 3.0
Fence Block, Back Yard
Utilities Available Cable Available, Underground Utilities
Amenities Available Gated, Guard, Security
View Y/N Yes
Water Access Desc Public
View Mountain(s)
Roof Type Tile
Porch Covered, Patio, Porch
Garage Yes
Private Pool No
Building
Lot Description Desert Landscaping, Landscaped, No Rear Neighbors, < 1/4 Acre
Faces South
Story 1
Sewer Public Sewer
Water Public
Construction Status Excellent,Resale
Schools
Elementary Schools O' Roarke Thomas, O' Roarke Thomas
Middle Schools Cadwallader Ralph
High Schools Arbor View
Others
HOA Name Silverstone Ranch
HOA Fee Include Association Management,Common Areas,Maintenance Grounds,Security,Taxes
Senior Community No
Tax ID 125-10-216-017
Security Features Security System Owned,Gated Community
Acceptable Financing Cash, Conventional, FHA, VA Loan
Listing Terms Cash, Conventional, FHA, VA Loan
Financing Conventional
Read Less
Want to know what your home might be worth? Contact us for a FREE valuation!

Our team is ready to help you sell your home for the highest possible price ASAP

Copyright 2025 of the Las Vegas REALTORS®. All rights reserved.
Bought with Jeff Stafford BHHS Nevada Properties





