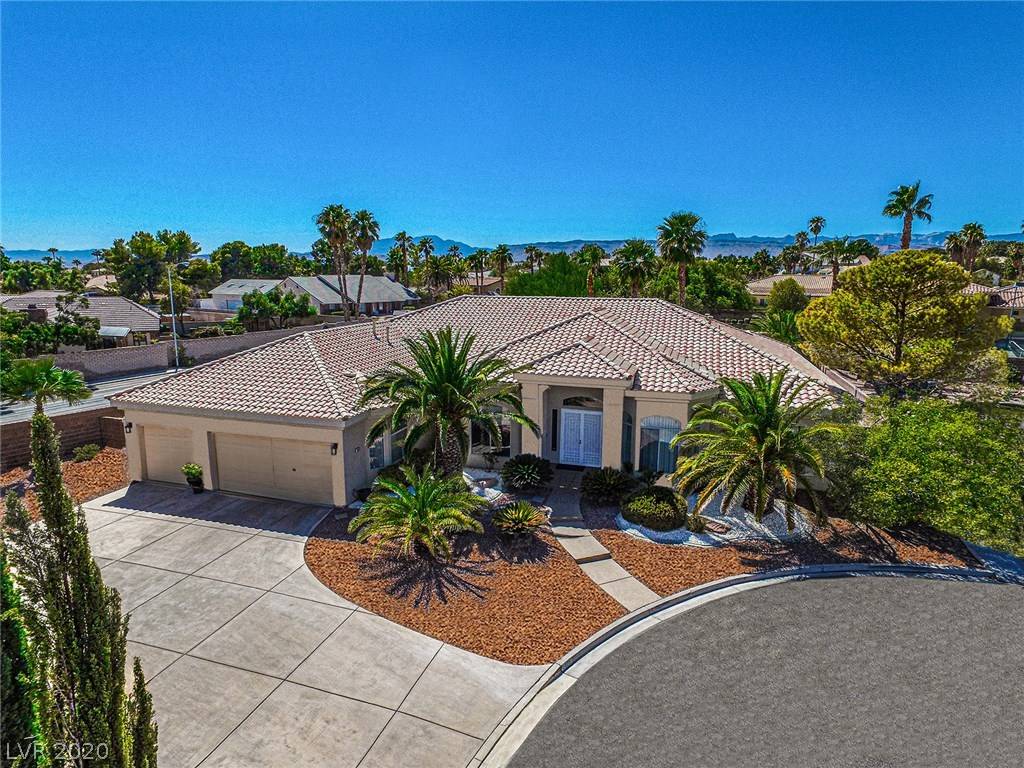$835,000
$849,990
1.8%For more information regarding the value of a property, please contact us for a free consultation.
2875 Mountain Mist CT Las Vegas, NV 89117
5 Beds
4 Baths
4,306 SqFt
Key Details
Sold Price $835,000
Property Type Single Family Home
Sub Type Single Family Residence
Listing Status Sold
Purchase Type For Sale
Square Footage 4,306 sqft
Price per Sqft $193
Subdivision Pioneer Way Estate
MLS Listing ID 2223988
Sold Date 11/19/20
Style One Story
Bedrooms 5
Full Baths 3
Half Baths 1
Construction Status Excellent,Resale
HOA Y/N No
Year Built 1996
Annual Tax Amount $5,461
Lot Size 0.520 Acres
Acres 0.52
Property Sub-Type Single Family Residence
Property Description
You will be sold the moment you enter this home because of the view of the beautiful pool and backyard from the entryway and living room. You will also have this amazing view of pool and backyard from family room and master bedroom.
Beautiful single story home on Cul-de-sac in sought after sec 10. 5bd 4 bath 3 car gar. RV parking Intercom, central vac system. Very high ceilings, travertine floors, custom builtins. Double convection ovens with bun warmer, sub zero refrigerator, granite countertops, butler pantry, center island with cooktop, 7 stool breakfast bar. Fireplace with heatilator in family room, remote control blinds in family room. Laundry room with sink and cabinets. Hugh master bedroom with sitting area, 3-way fireplace, Jetted tub, custom walk in closet. Gorgeous backyard with pool and spa.
Location
State NV
County Clark County
Zoning Single Family
Direction From Buffalo and West Sahara, south on Buffalo, left on Tara, Right on Pioneer, Right on Mountain Mist to left to end of cul-de-sac
Interior
Interior Features Ceiling Fan(s), Primary Downstairs, Central Vacuum, Programmable Thermostat
Heating Central, Gas, Multiple Heating Units
Cooling Central Air, Electric, 2 Units
Flooring Carpet, Ceramic Tile
Fireplaces Number 3
Fireplaces Type Family Room, Gas, Living Room, Primary Bedroom, Multi-Sided
Equipment Intercom
Furnishings Unfurnished
Fireplace Yes
Window Features Blinds,Double Pane Windows,Drapes
Appliance Convection Oven, Disposal, Microwave, Refrigerator, Water Softener Owned, Water Purifier
Laundry Cabinets, Gas Dryer Hookup, Main Level, Laundry Room, Sink
Exterior
Exterior Feature Barbecue, Patio, Private Yard, Sprinkler/Irrigation
Parking Features Finished Garage, Garage Door Opener, Inside Entrance
Garage Spaces 3.0
Fence Block, Full
Pool In Ground, Private, Pool/Spa Combo
Utilities Available Cable Available, Underground Utilities, Septic Available
Amenities Available None
Water Access Desc Public
Roof Type Tile
Porch Covered, Patio
Garage Yes
Private Pool Yes
Building
Lot Description 1/4 to 1 Acre Lot, Drip Irrigation/Bubblers, Sprinklers In Rear, Landscaped, Sprinklers Timer, Sprinklers On Side
Faces East
Story 1
Sewer Septic Tank
Water Public
Construction Status Excellent,Resale
Schools
Elementary Schools Gray Guild R, Gray Guild R
Middle Schools Lawrence
High Schools Spring Valley Hs
Others
Senior Community No
Tax ID 163-10-213-007
Ownership Single Family Residential
Security Features Security System Owned
Acceptable Financing Cash, Conventional, FHA, VA Loan
Listing Terms Cash, Conventional, FHA, VA Loan
Financing Cash
Read Less
Want to know what your home might be worth? Contact us for a FREE valuation!

Our team is ready to help you sell your home for the highest possible price ASAP

Copyright 2025 of the Las Vegas REALTORS®. All rights reserved.
Bought with Monina S Ong Prominent Realty Group LLC





