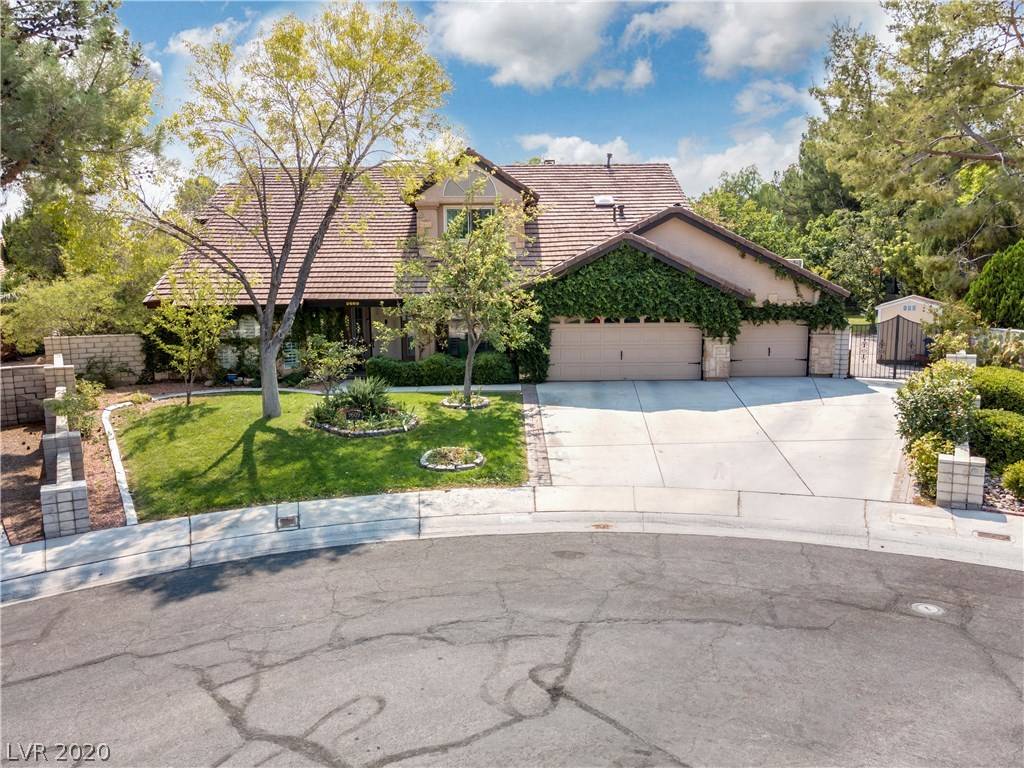$640,000
$599,900
6.7%For more information regarding the value of a property, please contact us for a free consultation.
9609 Coral WAY Las Vegas, NV 89117
4 Beds
3 Baths
3,331 SqFt
Key Details
Sold Price $640,000
Property Type Single Family Home
Sub Type Single Family Residence
Listing Status Sold
Purchase Type For Sale
Square Footage 3,331 sqft
Price per Sqft $192
Subdivision Lakes Estate
MLS Listing ID 2232003
Sold Date 11/09/20
Style Two Story
Bedrooms 4
Full Baths 3
Construction Status Excellent,Resale
HOA Y/N Yes
Year Built 1987
Annual Tax Amount $3,374
Lot Size 0.440 Acres
Acres 0.44
Property Sub-Type Single Family Residence
Property Description
AN ACTUAL OASIS IN THE DESERT! THIS BEAUTIFULLY APPOINTED 4 BEDROOM 3 BATH HOME IS SITUATED ON ALMOST A 1/2 ACRE OF PLUSH LANDSCAPING AND A CUL DE SAC! THIS IS ONE OF THE MOST BEAUTIFUL AND LARGEST BACKYARDS IN THE LAKES SUBDIVISION. OPEN FLOOR PLAN WITH UPGRADED FLOORING THROUGHOUT. FORMAL LIVING ROOM AND DINING ROOM AT ENTRY, METICULOUSLY CRAFTED WOODWORK THROUGHOUT, DEN/OFFICE WITH DOUBLE FRENCH DOOR ENTRY WITH BUILT INS, CHEFS GOURMET KITCHEN WITH STAINLESS COOKTOP AND DOUBLE OVENS, KITCHEN ISLAND AND UPGRADED CABINETS. OVERSIZED FAMILY ROOM WITH COZY FIREPLACE AND WET BAR PERFECT TO ENTERTAIN FAMILY AND FRIENDS. 3 LARGE BEDROOMS UPSTAIRS 1 WITH WALK-IN CLOSET, MASTER BEDROOM WITH PRIVATE BALCONY WITH SWEEPING VIEWS ON YOUR TRANQUIL BACKYARD! MASTER BATH HAS SEPARATE SHOWER AND JETTED TUB AND A WALK IN CLOSET! HAVE YOU SEEN THIS BACKYARD!! PLUSH LANDSCAPING TONS OF TREES FOR PRIVACY, POOL AND SPA, COVERED PATIO AND BASKETBALL COURT! PERFECT TO RELAX AFTER THOSE WARM VEGAS NIGHTS!!
Location
State NV
County Clark County
Zoning Single Family
Direction FROM SAHARA & FT APACHE, SOUTH FT APACHE, WEST ON LAKE NORTH DR, 3RD EXIT ON ROUNDABOUT TO SANDY CAPE, WEST ON CORAL WAY TO PROPERTY ON LEFT.
Interior
Interior Features Bedroom on Main Level, Ceiling Fan(s), Window Treatments
Heating Central, Gas
Cooling Central Air, Electric
Flooring Carpet, Ceramic Tile, Tile
Fireplaces Number 1
Fireplaces Type Family Room, Glass Doors
Furnishings Unfurnished
Fireplace Yes
Window Features Blinds,Plantation Shutters
Appliance Built-In Electric Oven, Double Oven, Dryer, Dishwasher, Gas Cooktop, Disposal, Refrigerator, Water Softener Owned, Washer
Laundry Electric Dryer Hookup, Gas Dryer Hookup, Laundry Closet, Main Level, Laundry Room
Exterior
Exterior Feature Balcony, Barbecue, Porch, Patio, Private Yard, Sprinkler/Irrigation
Parking Features Attached, Finished Garage, Garage, Garage Door Opener, Inside Entrance
Garage Spaces 3.0
Fence Block, Back Yard
Pool Fenced, In Ground, Private, Pool/Spa Combo
Utilities Available Cable Available, Underground Utilities
Water Access Desc Public
Roof Type Tile
Porch Balcony, Covered, Patio, Porch
Garage Yes
Private Pool Yes
Building
Lot Description 1/4 to 1 Acre Lot, Back Yard, Drip Irrigation/Bubblers, Fruit Trees, Front Yard, Sprinklers In Rear, Sprinklers In Front, Landscaped
Faces North
Story 2
Sewer Public Sewer
Water Public
Construction Status Excellent,Resale
Schools
Elementary Schools Christensen Mj, Christensen Mj
Middle Schools Lawrence
High Schools Bonanza
Others
HOA Name The Lakes
HOA Fee Include Association Management
Senior Community No
Tax ID 163-07-610-011
Security Features Prewired,Security System Leased
Acceptable Financing Cash, Conventional, FHA, VA Loan
Listing Terms Cash, Conventional, FHA, VA Loan
Financing Conventional
Read Less
Want to know what your home might be worth? Contact us for a FREE valuation!

Our team is ready to help you sell your home for the highest possible price ASAP

Copyright 2025 of the Las Vegas REALTORS®. All rights reserved.
Bought with Michael S Cohen Realty ONE Group, Inc

