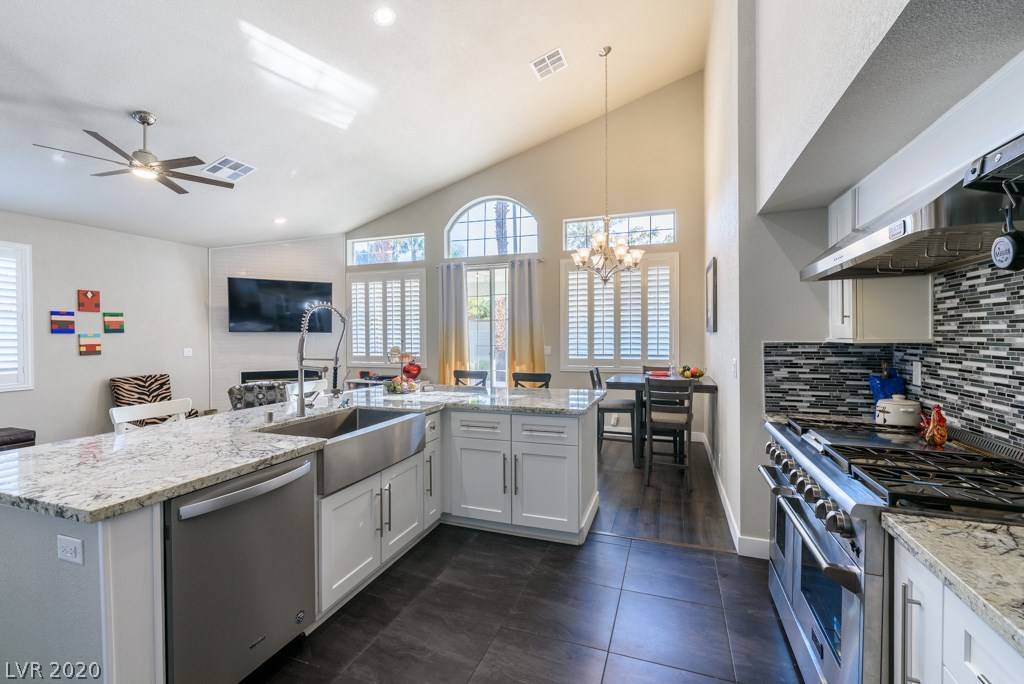$540,000
$540,000
For more information regarding the value of a property, please contact us for a free consultation.
9321 Sienna Ridge DR Las Vegas, NV 89117
4 Beds
3 Baths
2,352 SqFt
Key Details
Sold Price $540,000
Property Type Single Family Home
Sub Type Single Family Residence
Listing Status Sold
Purchase Type For Sale
Square Footage 2,352 sqft
Price per Sqft $229
Subdivision Sienna Ridge
MLS Listing ID 2241082
Sold Date 11/24/20
Style One Story
Bedrooms 4
Full Baths 2
Three Quarter Bath 1
Construction Status Resale,Very Good Condition
HOA Y/N Yes
Year Built 1994
Annual Tax Amount $3,097
Lot Size 6,098 Sqft
Acres 0.14
Property Sub-Type Single Family Residence
Property Description
This completely remodeled 4 bedroom, 3 bathroom home with pool and spa is a dream come true. From floor to ceiling everything is state of the art. Kitchen features include: Kutch 6 burner gas stove with flattop, griddle and hood, along with stainless steel double convection oven, Whirlpool refrigerator and dishwasher, farmhouse sink, marble countertops and walk-in pantry. Spacious master suite offers a custom design closet, walk-in tile shower with seat, double sink and vanity area. In addition brand new features include: butler's pantry, paint, real wood flooring, tile, ceiling fans throughout, fireplace, filter pump, wifi controlled jacuzzi heater and garage door.
Location
State NV
County Clark County
Zoning Single Family
Direction From Charleston & Fort Apache, South on Fort Apache, Right on Red Hills, Right on Sienna Vista, through the gate make a right onto Sienna Ridge to property on the right.
Interior
Interior Features Bedroom on Main Level, Primary Downstairs, None
Heating Central, Gas
Cooling Central Air, Electric
Flooring Carpet, Ceramic Tile
Furnishings Unfurnished
Fireplace No
Appliance Dishwasher, Gas Cooktop, Disposal
Laundry Gas Dryer Hookup, Main Level
Exterior
Exterior Feature Patio, Sprinkler/Irrigation
Parking Features Attached, Garage, Garage Door Opener, Inside Entrance
Garage Spaces 3.0
Fence Block, Back Yard
Pool Heated, In Ground, Private
Utilities Available Cable Available, Underground Utilities
Amenities Available Clubhouse, Gated
Water Access Desc Public
Roof Type Pitched,Tile
Porch Covered, Patio
Garage Yes
Private Pool Yes
Building
Lot Description Drip Irrigation/Bubblers, Desert Landscaping, Landscaped, < 1/4 Acre
Faces North
Story 1
Sewer Public Sewer
Water Public
Construction Status Resale,Very Good Condition
Schools
Elementary Schools Ober Dvorre & Hal, Ober Dvorre & Hal
Middle Schools Johnson Walter
High Schools Bonanza
Others
HOA Name Peccole Ranch
HOA Fee Include Association Management
Senior Community No
Tax ID 163-06-613-021
Security Features Gated Community
Acceptable Financing Cash, Conventional, FHA, VA Loan
Listing Terms Cash, Conventional, FHA, VA Loan
Financing Conventional
Read Less
Want to know what your home might be worth? Contact us for a FREE valuation!

Our team is ready to help you sell your home for the highest possible price ASAP

Copyright 2025 of the Las Vegas REALTORS®. All rights reserved.
Bought with Brennen M Rudack Synergy Sothebys Int'l Realty





