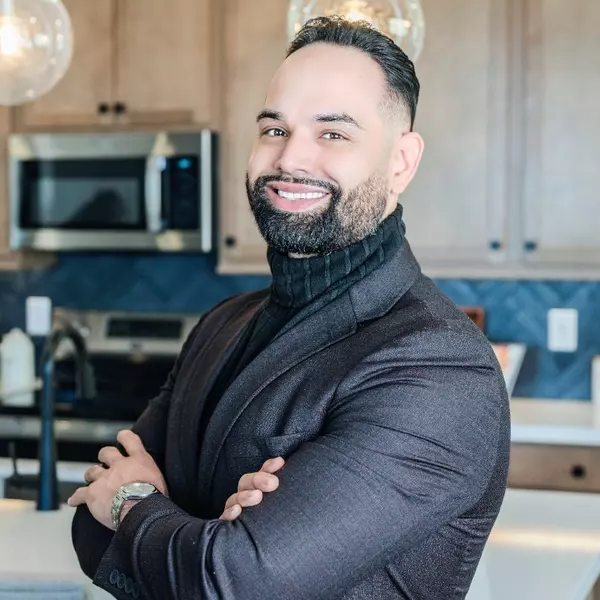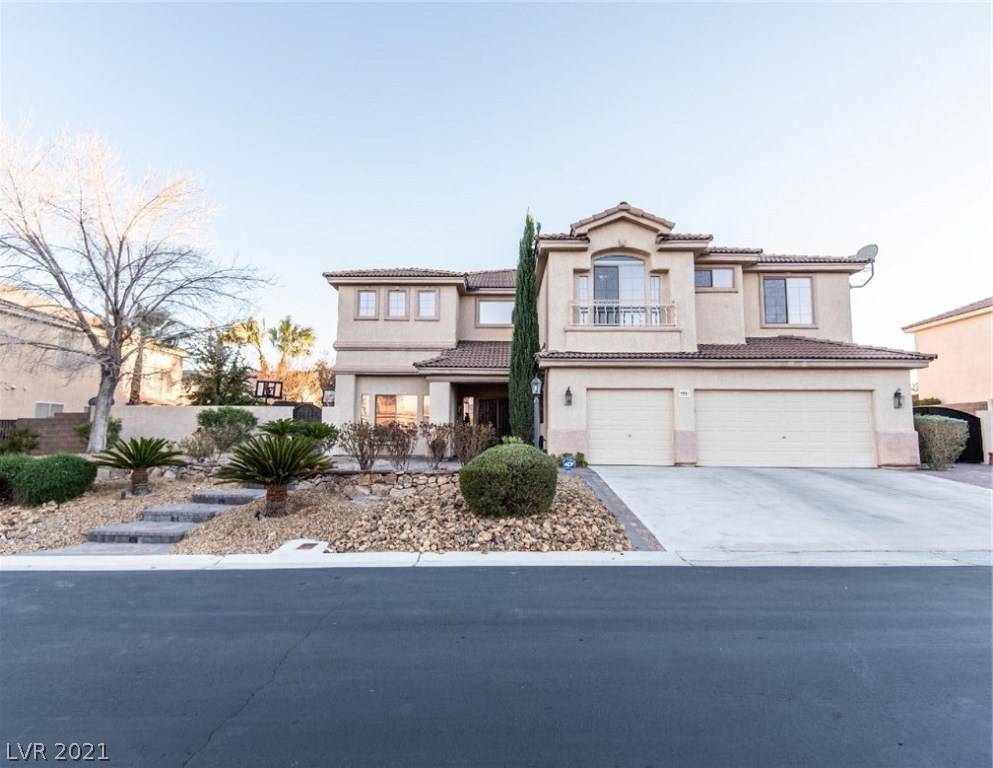$690,000
$690,000
For more information regarding the value of a property, please contact us for a free consultation.
7331 Falvo AVE Las Vegas, NV 89131
6 Beds
5 Baths
4,476 SqFt
Key Details
Sold Price $690,000
Property Type Single Family Home
Sub Type Single Family Residence
Listing Status Sold
Purchase Type For Sale
Square Footage 4,476 sqft
Price per Sqft $154
Subdivision Shenandoah
MLS Listing ID 2272235
Sold Date 04/15/21
Style Two Story
Bedrooms 6
Full Baths 4
Half Baths 1
Construction Status Good Condition,Resale
HOA Y/N Yes
Year Built 2001
Annual Tax Amount $5,398
Lot Size 0.290 Acres
Acres 0.29
Property Sub-Type Single Family Residence
Property Description
MUST SEE Beautiful 2-story home nestled in the gated NorthWest Community of Shenandoah Estates. Enjoy your very own desert oasis with a sparkling pool/spa/rock waterfall, built in BBQ, mature landscape and lots of pavers. Plenty of room for all your toys - quads, boats and RV Parking! This spacious floorplan features 6 bedrooms, 4.5 bathrooms, including a mother-in-laws quarters with its own bathroom downstairs. Downstairs enjoy the formal dining and living room with fireplace complete with a gourmet kitchen with double ovens and a walk-in pantry. Cozy family room with fireplace, a den, shutters and tile floors throughout. Luxury Master with custom closet upstairs, along with another den/office and 4 more spacious bedrooms. Security doors on front and back doors, 3-car garage with epoxy floor and overhead storage. This property has it ALL!! (1 YR HOME WARRANTY INCLUDED)
Location
State NV
County Clark County
Zoning Single Family
Direction From US-95 take Buffalo (exit 91) north 0.8 mi. to Wittig then east to gated entry. North on Jurani becomes Falvo; house on right.
Interior
Interior Features Bedroom on Main Level, Ceiling Fan(s), Window Treatments, Programmable Thermostat
Heating Central, Gas
Cooling Central Air, Electric, 2 Units
Flooring Carpet, Tile
Fireplaces Number 2
Fireplaces Type Family Room, Gas, Living Room
Furnishings Unfurnished
Fireplace Yes
Window Features Blinds,Plantation Shutters
Appliance Built-In Gas Oven, Double Oven, Dryer, Dishwasher, Gas Cooktop, Disposal, Microwave, Refrigerator, Washer
Laundry Gas Dryer Hookup, Main Level
Exterior
Exterior Feature Built-in Barbecue, Barbecue, Patio, Private Yard, Sprinkler/Irrigation
Parking Features Attached, Garage
Garage Spaces 3.0
Fence Brick, Back Yard
Pool In Ground, Private, Pool/Spa Combo, Waterfall
Utilities Available Cable Available, Underground Utilities
Amenities Available Gated, Park
View Y/N No
Water Access Desc Public
View None
Roof Type Tile
Porch Covered, Patio
Garage Yes
Private Pool Yes
Building
Lot Description 1/4 to 1 Acre Lot, Drip Irrigation/Bubblers, Desert Landscaping, Sprinklers In Rear, Landscaped
Faces North
Story 2
Sewer Public Sewer
Water Public
Construction Status Good Condition,Resale
Schools
Elementary Schools Rhodes Betsy, Rhodes Betsy
Middle Schools Lied
High Schools Arbor View
Others
HOA Name Shenandoah
HOA Fee Include Maintenance Grounds
Senior Community No
Tax ID 125-22-114-027
Ownership Single Family Residential
Security Features Gated Community
Acceptable Financing Cash, Conventional, FHA
Listing Terms Cash, Conventional, FHA
Financing VA
Read Less
Want to know what your home might be worth? Contact us for a FREE valuation!

Our team is ready to help you sell your home for the highest possible price ASAP

Copyright 2025 of the Las Vegas REALTORS®. All rights reserved.
Bought with Faith Harmer Urban Nest Realty





