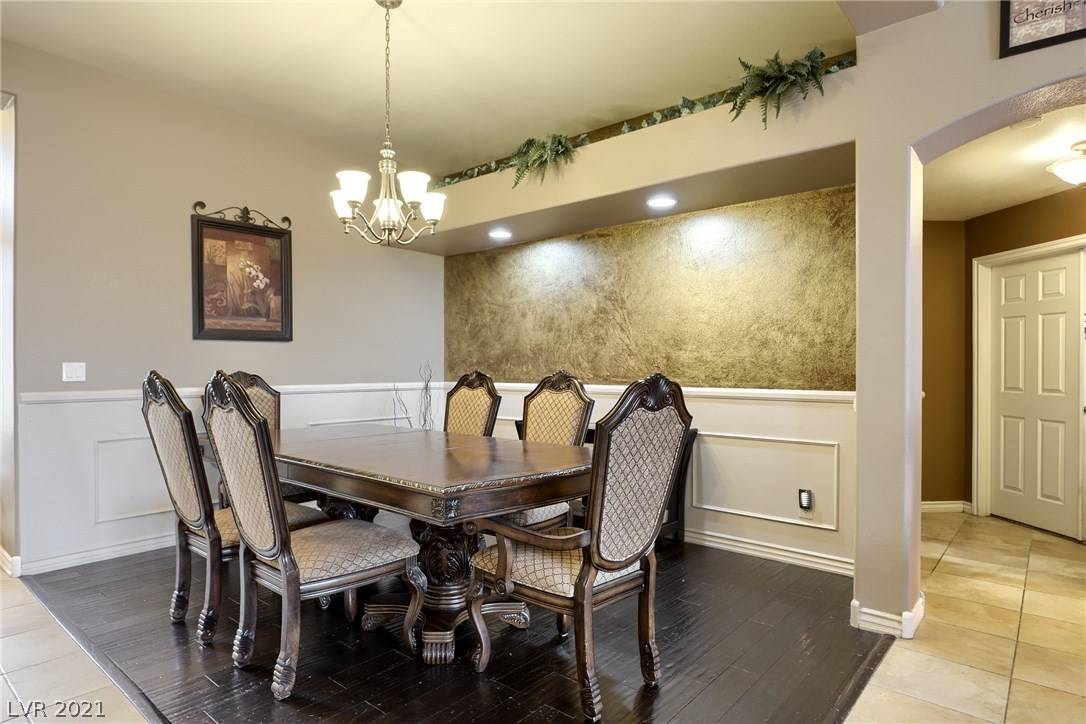$585,000
$574,990
1.7%For more information regarding the value of a property, please contact us for a free consultation.
5944 Vizzi CT Las Vegas, NV 89131
5 Beds
4 Baths
3,763 SqFt
Key Details
Sold Price $585,000
Property Type Single Family Home
Sub Type Single Family Residence
Listing Status Sold
Purchase Type For Sale
Square Footage 3,763 sqft
Price per Sqft $155
Subdivision Garrett Crossing
MLS Listing ID 2273010
Sold Date 05/11/21
Style Two Story
Bedrooms 5
Full Baths 3
Half Baths 1
Construction Status Resale,Very Good Condition
HOA Y/N Yes
Year Built 2006
Annual Tax Amount $3,408
Lot Size 8,712 Sqft
Acres 0.2
Property Sub-Type Single Family Residence
Property Description
Welcome home to this stunning and rare, one and a half story residence that exudes warm casual elegance. Highly upgraded and situated in a exclusive, gated community it features abundant entertaining area's including the voluminous family room & loft area with breathtaking mountainous views from the upstairs balcony. The formal Living/Dining room boast a two way fireplace and the grandiose primary suite a sitting area. Outdoor entertaining includes a patio area with a clean slate and plenty of room for Your personal oasis, on site recreational vehicle parking Is also available at your discretion.
Location
State NV
County Clark County
Zoning Single Family
Direction From 215 and Jones, North on Jones, right (east) on Deer Springs, first left into community
Interior
Interior Features Bedroom on Main Level, Ceiling Fan(s), Primary Downstairs
Heating Central, Gas
Cooling Central Air, Electric
Flooring Carpet, Laminate, Tile
Fireplaces Number 1
Fireplaces Type Family Room, Gas
Furnishings Unfurnished
Fireplace Yes
Window Features Blinds,Low-Emissivity Windows
Appliance Built-In Electric Oven, Dryer, Dishwasher, Disposal, Refrigerator, Washer
Laundry Electric Dryer Hookup, Gas Dryer Hookup, Laundry Room
Exterior
Exterior Feature Balcony, Patio, Sprinkler/Irrigation
Parking Features Attached, Garage, Garage Door Opener, Inside Entrance, Private, RV Access/Parking
Garage Spaces 3.0
Fence Block, Back Yard
Amenities Available Gated
Water Access Desc Public
Roof Type Tile
Porch Balcony, Covered, Patio
Garage Yes
Private Pool No
Building
Lot Description Drip Irrigation/Bubblers, < 1/4 Acre
Faces South
Story 2
Sewer Public Sewer
Water Public
Construction Status Resale,Very Good Condition
Schools
Elementary Schools Carl Kay, Carl Kay
Middle Schools Saville Anthony
High Schools Shadow Ridge
Others
HOA Name Eagle Canyon
HOA Fee Include Association Management
Senior Community No
Tax ID 125-24-211-010
Security Features Gated Community
Acceptable Financing Cash, Conventional, VA Loan
Listing Terms Cash, Conventional, VA Loan
Financing Conventional
Read Less
Want to know what your home might be worth? Contact us for a FREE valuation!

Our team is ready to help you sell your home for the highest possible price ASAP

Copyright 2025 of the Las Vegas REALTORS®. All rights reserved.
Bought with Geoffrey S Zahler Zahler Properties LLC





