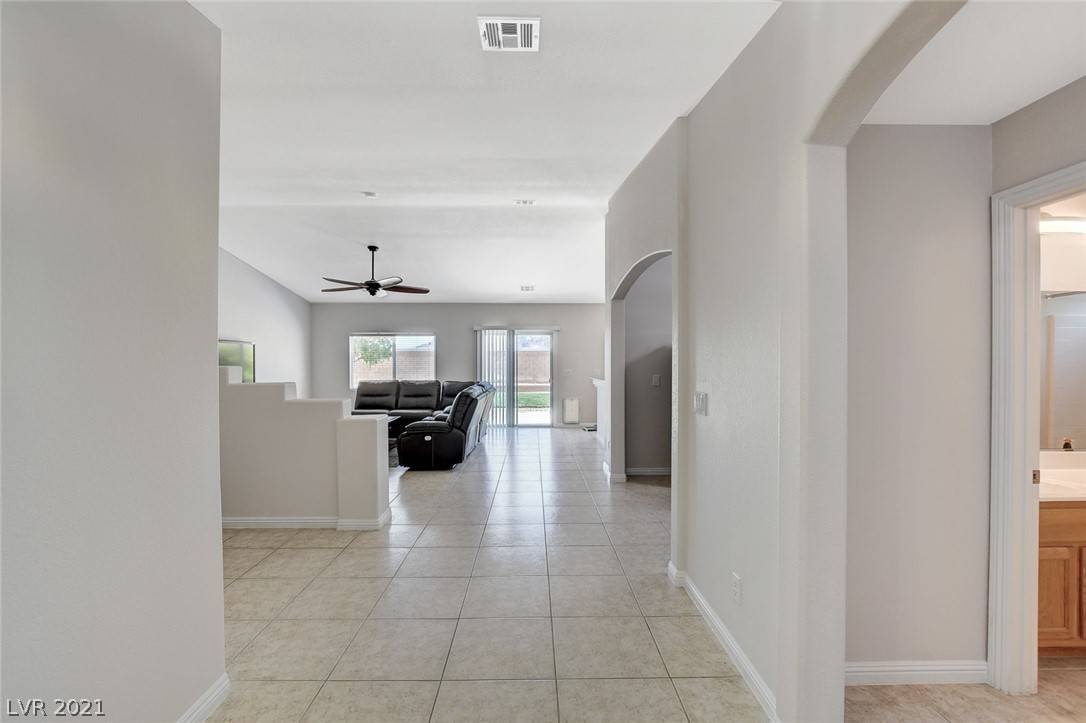$460,000
$469,900
2.1%For more information regarding the value of a property, please contact us for a free consultation.
8006 Brighton Summit AVE Las Vegas, NV 89131
3 Beds
2 Baths
1,959 SqFt
Key Details
Sold Price $460,000
Property Type Single Family Home
Sub Type Single Family Residence
Listing Status Sold
Purchase Type For Sale
Square Footage 1,959 sqft
Price per Sqft $234
Subdivision Log Cabin Ranch
MLS Listing ID 2290778
Sold Date 06/07/21
Style One Story
Bedrooms 3
Full Baths 2
Construction Status Resale,Very Good Condition
HOA Y/N Yes
Year Built 2007
Annual Tax Amount $2,541
Lot Size 8,276 Sqft
Acres 0.19
Property Sub-Type Single Family Residence
Property Description
IMMACULATE describes this stunning, move in ready, 1 story, 3 bedroom, 2 bath home in the north valley in Tule Springs. This magnificent home, which has been freshly painted and landscaped, features a 3 car garage with plenty of storage space, a large living room with vaulted ceilings, a huge primary bedroom with bay windows, a formal dining room, tile flooring throughout, and a new refrigerator and dishwasher. ALL appliances including the washer/dryer convey with the property. And with no neighbors behind the house you can relax in the spacious, grass covered, private backyard with grapefruit, tangerine and lemon trees and enjoy the view of Sheep Mountain. This one is not to be missed!
Location
State NV
County Clark County
Zoning Single Family
Direction From From 95 go north on Durango. Right on Cabin Dr. Left on Clarks Creek to Beaver Mountain. Left on Slope Ridge. Right on Brighton Summit.
Interior
Interior Features Bedroom on Main Level, Ceiling Fan(s), Primary Downstairs, Window Treatments
Heating Central, Gas
Cooling Central Air, Electric
Flooring Ceramic Tile, Tile
Equipment Water Softener Loop
Furnishings Unfurnished
Fireplace No
Window Features Double Pane Windows,Window Treatments
Appliance Built-In Gas Oven, Dryer, Dishwasher, Gas Cooktop, Disposal, Microwave, Refrigerator, Washer
Laundry Gas Dryer Hookup, Main Level, Laundry Room
Exterior
Exterior Feature Barbecue, Private Yard, Sprinkler/Irrigation
Parking Features Attached, Garage, Garage Door Opener, Inside Entrance, Workshop in Garage
Garage Spaces 3.0
Fence Block, Back Yard
Utilities Available Underground Utilities
Amenities Available Jogging Path, Park
View Y/N Yes
Water Access Desc Public
View Mountain(s)
Roof Type Tile
Garage Yes
Private Pool No
Building
Lot Description Back Yard, Drip Irrigation/Bubblers, Desert Landscaping, Fruit Trees, Landscaped, No Rear Neighbors, < 1/4 Acre
Faces South
Story 1
Sewer Public Sewer
Water Public
Construction Status Resale,Very Good Condition
Schools
Elementary Schools O' Roarke Thomas, O' Roarke Thomas
Middle Schools Cadwallader Ralph
High Schools Arbor View
Others
HOA Name Log Cabin Manor
HOA Fee Include Association Management
Senior Community No
Tax ID 125-04-612-025
Acceptable Financing Cash, Conventional, VA Loan
Listing Terms Cash, Conventional, VA Loan
Financing Conventional
Read Less
Want to know what your home might be worth? Contact us for a FREE valuation!

Our team is ready to help you sell your home for the highest possible price ASAP

Copyright 2025 of the Las Vegas REALTORS®. All rights reserved.
Bought with Gabriella A Debartoli Platinum R.E. Professionals





