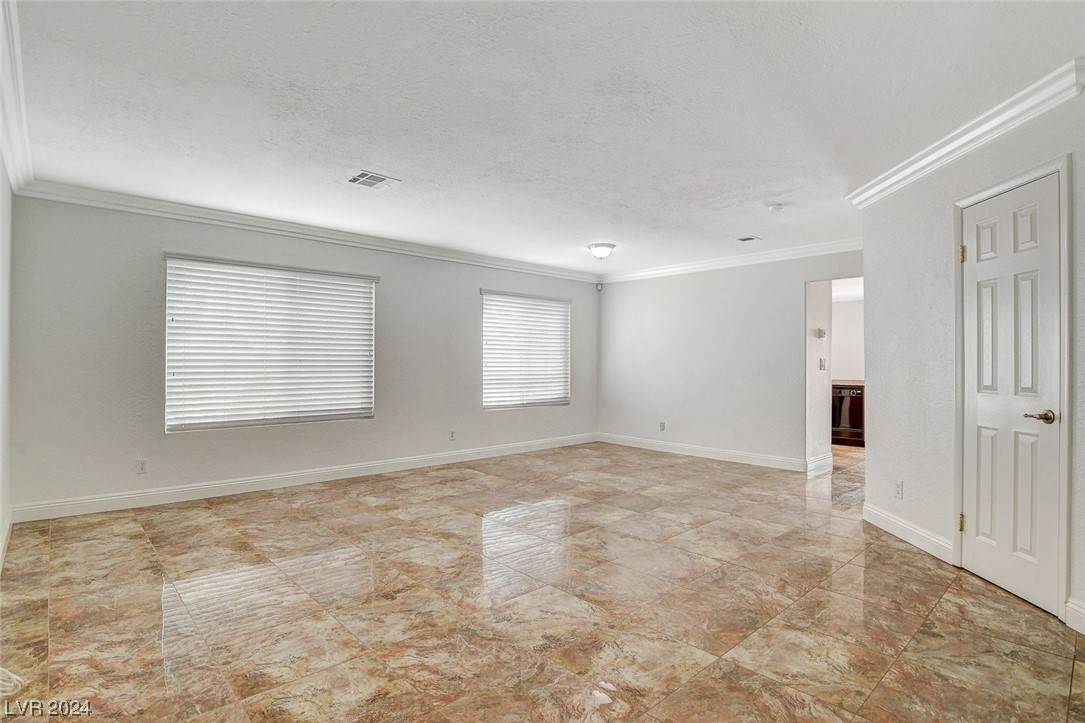$487,100
$500,000
2.6%For more information regarding the value of a property, please contact us for a free consultation.
9537 Wooden Pier WAY Las Vegas, NV 89117
3 Beds
3 Baths
2,242 SqFt
Key Details
Sold Price $487,100
Property Type Single Family Home
Sub Type Single Family Residence
Listing Status Sold
Purchase Type For Sale
Square Footage 2,242 sqft
Price per Sqft $217
Subdivision Lakes Amd
MLS Listing ID 2552754
Sold Date 02/05/24
Style Two Story
Bedrooms 3
Full Baths 2
Half Baths 1
Construction Status Good Condition,Resale
HOA Fees $202
HOA Y/N Yes
Year Built 1989
Annual Tax Amount $2,632
Lot Size 5,227 Sqft
Acres 0.12
Property Sub-Type Single Family Residence
Property Description
Roaming ducks and tranquil ponds make the Lakes area a delight to call home!!!!! Trees and grass are plentiful in this neighborhood and the lake itself is not just for show.......but available for kayaking, paddle boarding, etc. This two story home offers 3 bedrooms plus a loft/den (easily convert to a bedroom and actually used to be one), separate living room and family room, 3 car garage (3rd bay is currently a room for storage, workshop, gym, etc.). Granite slab countertops, water softener, reverse osmosis at kitchen sink and fridge. Backyard looks awesome with synthetic grass, raised planter beds and a patio cover. There is an inground spa that needs a new motor. Washer, dryer and refrigerator included! Water heater replaced in 2023, both a/c units replaced in 2018., windows replaced in 2016. Solar is leased thru Sunrun at $141.04 per month. Wonderful location in the heart of the Lakes close to Boca Park, Village Square and downtown Summerlin!!!!!
Location
State NV
County Clark
Zoning Single Family
Direction S on Fort Apache from Sahara, turn W. on Lake South Dr. Just prior to the pond, turn right and take 2nd right at Wooden Pier Way. Follow around to property on the left.
Interior
Heating Central, Gas, Multiple Heating Units
Cooling Central Air, Electric, 2 Units
Flooring Carpet, Tile
Fireplaces Number 1
Fireplaces Type Family Room, Gas
Furnishings Unfurnished
Fireplace Yes
Window Features Double Pane Windows
Appliance Dryer, Dishwasher, Gas Cooktop, Disposal, Microwave, Refrigerator, Washer
Laundry Gas Dryer Hookup, Main Level, Laundry Room
Exterior
Exterior Feature Patio, Private Yard
Parking Features Attached, Exterior Access Door, Garage, Garage Door Opener, Inside Entrance
Garage Spaces 3.0
Fence Block, Back Yard
View Y/N No
Water Access Desc Public
View None
Roof Type Tile
Porch Covered, Patio
Garage Yes
Private Pool No
Building
Lot Description Desert Landscaping, Landscaped, Synthetic Grass, < 1/4 Acre
Faces North
Story 2
Sewer Public Sewer
Water Public
Construction Status Good Condition,Resale
Schools
Elementary Schools Christensen, Mj, Christensen, Mj
Middle Schools Lawrence
High Schools Bonanza
Others
HOA Name Section Seven
HOA Fee Include Association Management,Common Areas,Taxes
Senior Community No
Tax ID 163-07-717-033
Security Features Prewired
Acceptable Financing Cash, Conventional, FHA, VA Loan
Listing Terms Cash, Conventional, FHA, VA Loan
Financing Cash
Read Less
Want to know what your home might be worth? Contact us for a FREE valuation!

Our team is ready to help you sell your home for the highest possible price ASAP

Copyright 2025 of the Las Vegas REALTORS®. All rights reserved.
Bought with Shaya Oxborrow Property Management of LV, LLC





